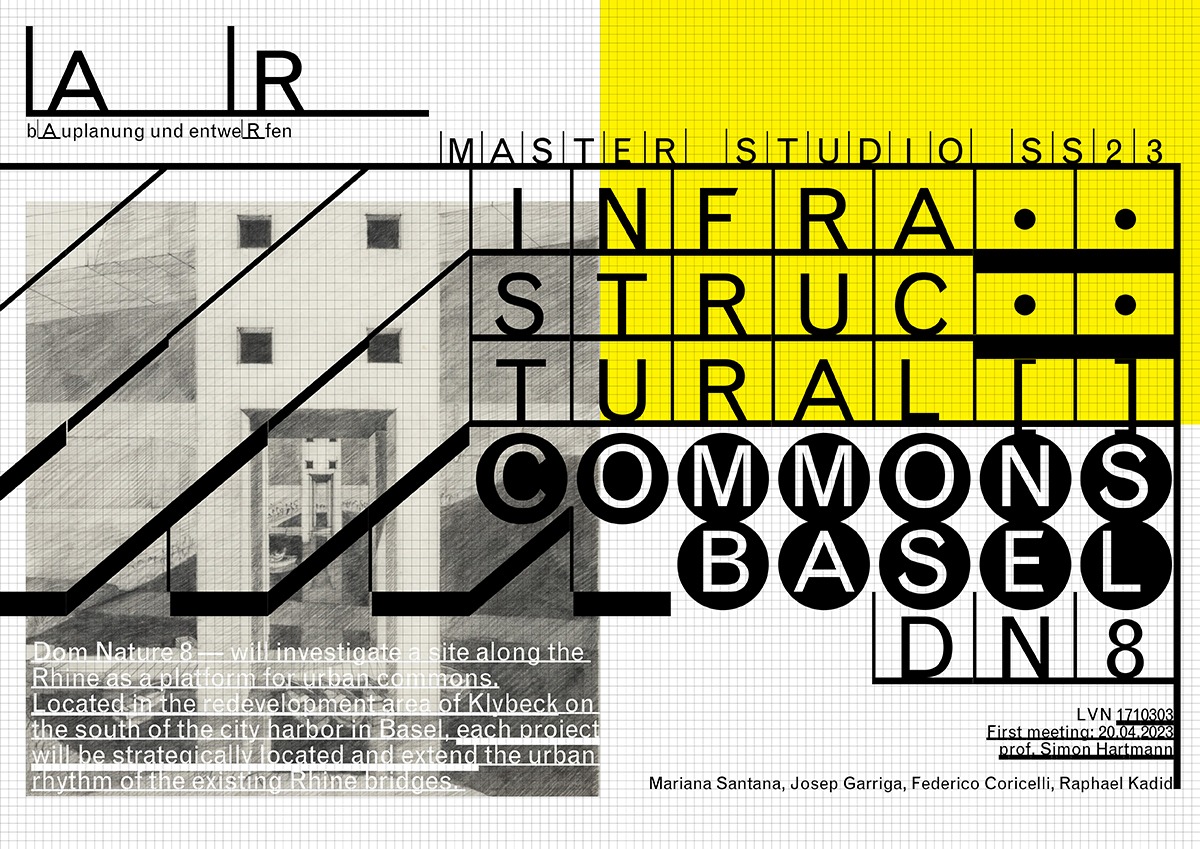Master Entwurf
EN
Dom Nature 8. Infrastructural Commons Basel
Dom Nature 8 - Infrastructural Commons Basel will investigate a site along the Rhine as a platform for urban commons. Located in the redevelopment area of Klybeck on the south of the city harbor in Basel, each project will be strategically located and extend the urban rhythm of the existing Rhine bridges.
The studio will explore the spatial qualities of an infrastructural object by challenging the conventional waterfront architectural typologies. Students will explore the hybridization between a highly functional object and an urban catalyst for collective and public programs.
What spatial qualities and strategies are suitable for a highly infrastructured platform that aims to host a variety of urban commons? How can a structure be implemented to be adaptable to future climatic scenarios and diverse spatial appropriations?
The student’s proposals will contribute by design to the understanding of a site in transformation and aspire to accelerate the debate on the viability of new forms of public space and infrastructure in the city.
Language: English
Schedule: Weekly - Thursdays
First meeting: 20.04.2023 at 10.00h, Geb. 20.40-R204
Excursion: 21.04.2023-23.04.2023
Number of Participants: Maximum 14
Final Presentations: 20.07.2023
Output: Group and Individual work
Simon Hartmann
Federico Coricelli
Josep Garriga Tarrés
Raphael Kadid
Mariana Santana
DE
Dom Nature 8. Infrastructural Commons Basel
Dom Nature 8 - Infrastructural Commons Basel wird sich mit einem Uferabschnitt des Rheins beschäftigen und einen möglichen Brückenkopf als Versammlung von städtischen Gemeinschaftseinrichtungen vorschlagen. Im Sanierungsgebiet Klybeck im Süden des Basler Stadthafens gelegen, wird jedes Projekt strategisch platziert und erweitert den urbanen Rhythmus der bestehenden Rheinbrücken.
Das Studio erforscht die räumlichen Qualitäten eines infrastrukturellen Objekts, indem es die konventionellen Typologien der Hafenarchitektur in Frage stellt. Die Studenten werden die Hybridisierung zwischen einem hochfunktionalen Objekt und einem urbanen Katalysator für kollektive und öffentliche Programme untersuchen.
Welche räumlichen Qualitäten und Strategien eignen sich für eine hochgradig infrastrukturelle Plattform, die eine Vielzahl von städtischen Gemeinschaftseinrichtungen beherbergen soll? Wie kann eine Struktur umgesetzt werden, die an zukünftige Klimaszenarien und unterschiedliche räumliche Aneignungen anpassbar ist?
Die Vorschläge der Studierenden sollen durch ihre Gestaltung zum Verständnis eines im Wandel begriffenen Ortes beitragen und die Debatte über die Machbarkeit neuer Formen des öffentlichen Raums und der Infrastruktur in der Stadt vorantreiben.
Sprache: Englisch
Schedule: Wöchentlich - Donnerstags
Erstes Treffen: 20.04.2023 um 10.00 Uhr, Geb. 20.40-R204
Exkursion: 21.04.2023-23.04.2023
Endpräsentation: 20.07.2023
Output: Einzel- und Gruppenarbeit
Simon Hartmann
Federico Coricelli
Josep Garriga Tarrés
Raphael Kadid
Mariana Santana

